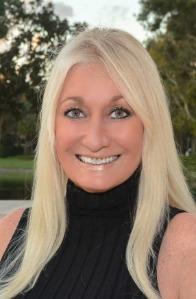
UPDATED:
Key Details
Property Type Single Family Home
Sub Type Single
Listing Status Active Under Contract
Purchase Type For Sale
Square Footage 1,582 sqft
Price per Sqft $357
Subdivision Chelsea At Ivanhoe
MLS Listing ID F10511040
Style No Pool/No Water
Bedrooms 3
Full Baths 2
Half Baths 1
Construction Status Resale
HOA Fees $133/mo
HOA Y/N 133
Year Built 1997
Annual Tax Amount $5,444
Tax Year 2024
Lot Size 4,137 Sqft
Property Sub-Type Single
Property Description
Location
State FL
County Broward County
Community Chelsea At Ivanhoe
Area Hollywood North West (3200;3290)
Zoning PUD
Rooms
Bedroom Description Master Bedroom Upstairs
Other Rooms Family Room, Utility/Laundry In Garage
Dining Room Dining/Living Room
Interior
Interior Features First Floor Entry, Pantry, Walk-In Closets
Heating Central Heat, Electric Heat
Cooling Ceiling Fans, Central Cooling, Electric Cooling
Flooring Laminate, Tile Floors
Equipment Automatic Garage Door Opener, Dishwasher, Disposal, Dryer, Electric Range, Electric Water Heater, Microwave, Refrigerator, Smoke Detector
Exterior
Exterior Feature Exterior Lights, Fence, Patio
Parking Features Attached
Garage Spaces 2.0
Community Features 1
View None
Roof Type Curved/S-Tile Roof
Building
Lot Description Less Than 1/4 Acre Lot
Foundation Cbs Construction
Sewer Municipal Sewer
Water Municipal Water
Construction Status Resale
Schools
Elementary Schools Hawkes Bluff
Middle Schools Silver Trail
High Schools West Broward
Others
Pets Allowed 1
HOA Fee Include 133
Senior Community No HOPA
Restrictions Ok To Lease
Acceptable Financing Cash, Conventional
Listing Terms Cash, Conventional
Special Listing Condition As Is
Pets Allowed No Restrictions
Virtual Tour https://Tours.360TourPilot.com/idx/282074

Get More Information

- Boca Raton, FL
- West Palm Beach, FL
- Delray Beach, FL
- Boynton Beach, FL
- Lake Worth, FL
- Palm Beach Gardens, FL
- Jupiter, FL
- Wellington, FL
- Palm Beach, FL
- Deerfield Beach, FL
- Highland Beach, FL
- Pompano Beach, FL
- Fort Lauderdale, FL
- Parkland, FL
- Ocean Ridge, FL
- Lighthouse Point, FL
- Manalapan, FL


