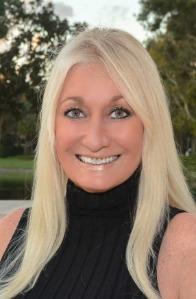
Open House
Sat Sep 13, 12:00pm - 2:00pm
UPDATED:
Key Details
Property Type Single Family Home
Sub Type Single Family Detached
Listing Status Active
Purchase Type For Sale
Square Footage 1,943 sqft
Price per Sqft $231
Subdivision Del Webb At Tradition Plat No. 5A
MLS Listing ID RX-11122945
Style Contemporary
Bedrooms 2
Full Baths 2
Construction Status Resale
HOA Fees $543/mo
HOA Y/N Yes
Year Built 2024
Annual Tax Amount $2,321
Tax Year 2025
Lot Size 7,020 Sqft
Property Sub-Type Single Family Detached
Property Description
Location
State FL
County St. Lucie
Area 7800
Zoning Master
Rooms
Other Rooms Den/Office, Great, Laundry-Inside, Storage
Master Bath Dual Sinks, Mstr Bdrm - Ground
Interior
Interior Features Built-in Shelves, Foyer, French Door, Kitchen Island, Laundry Tub, Pantry, Split Bedroom, Walk-in Closet
Heating Central, Electric
Cooling Central, Electric
Flooring Tile
Furnishings Furniture Negotiable
Exterior
Exterior Feature Fence, Room for Pool, Screened Patio
Parking Features 2+ Spaces, Garage - Attached, Vehicle Restrictions
Garage Spaces 2.0
Community Features Gated Community
Utilities Available Public Sewer, Public Water, Underground
Amenities Available Bike - Jog, Billiards, Bocce Ball, Cabana, Clubhouse, Community Room, Dog Park, Fitness Center, Fitness Trail, Horses Permitted, Lobby, Manager on Site, Pickleball, Pool, Putting Green, Spa-Hot Tub, Tennis
Waterfront Description None
View Other
Roof Type Comp Shingle
Exposure Northeast
Private Pool No
Security Gate - Unmanned
Building
Lot Description < 1/4 Acre
Story 1.00
Foundation CBS
Construction Status Resale
Others
Pets Allowed Restricted
HOA Fee Include Common Areas,Lawn Care,Management Fees,Manager,Pool Service,Recrtnal Facility,Reserve Funds,Security,Sewer
Senior Community Unverified
Restrictions Buyer Approval,Lease OK w/Restrict
Security Features Gate - Unmanned
Acceptable Financing Cash, Conventional, FHA, VA
Horse Property No
Membership Fee Required No
Listing Terms Cash, Conventional, FHA, VA
Financing Cash,Conventional,FHA,VA
Pets Allowed No Aggressive Breeds
Virtual Tour https://my.matterport.com/show/?m=VXBtk4xa6TM
Get More Information

- Boca Raton, FL
- West Palm Beach, FL
- Delray Beach, FL
- Boynton Beach, FL
- Lake Worth, FL
- Palm Beach Gardens, FL
- Jupiter, FL
- Wellington, FL
- Palm Beach, FL
- Deerfield Beach, FL
- Highland Beach, FL
- Pompano Beach, FL
- Fort Lauderdale, FL
- Parkland, FL
- Ocean Ridge, FL
- Lighthouse Point, FL
- Manalapan, FL


