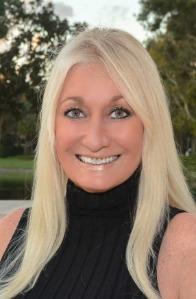Bought with Luxury Partners Realty
For more information regarding the value of a property, please contact us for a free consultation.
Key Details
Sold Price $1,550,000
Property Type Single Family Home
Sub Type Single Family Detached
Listing Status Sold
Purchase Type For Sale
Square Footage 4,331 sqft
Price per Sqft $357
Subdivision Hyder Agr Pud Pl 7
MLS Listing ID RX-11054116
Style Mediterranean
Bedrooms 5
Full Baths 5
HOA Fees $969/mo
Year Built 2018
Annual Tax Amount $14,993
Tax Year 2024
Lot Size 8,368 Sqft
Property Sub-Type Single Family Detached
Property Description
Serene lake views fill this 2-story,Newport Model home of 5 Bedrooms,5 Baths plus a media room,loft & 3-car garage.Bright & exceptionally maintained, this home features volume ceilings with extra high-hats;tile,wood-grain porcelain tile & blonde wood flooring;custom window shades & plantation shutters;hurricane impact windows & a full house generator.The gourmet island kitchen features medium oak 42'' cabinetry & drawers, quartz countertops & backsplash,high-end stainless steel appliances including Wolf & Subzero,extra refrigerator on the island.The spacious backyard offers a covered patio and an oversized large grassy area with room for a pool overlooking the lake.Luxury living at Seven Bridges where residents enjoy world class amenities and new Pickleball courts coming this summer.
Location
State FL
County Palm Beach
Community Sevben Bridgers
Area 4740
Zoning AGR-PU
Rooms
Other Rooms Den/Office, Family, Media
Interior
Heating Central, Electric
Cooling Ceiling Fan, Central, Electric
Flooring Tile, Wood Floor
Exterior
Exterior Feature Auto Sprinkler, Covered Patio, Room for Pool
Parking Features 2+ Spaces, Driveway, Garage - Attached
Garage Spaces 3.0
Community Features Sold As-Is, Survey, Gated Community
Utilities Available Cable, Electric, Gas Natural, Public Sewer, Public Water, Underground
Amenities Available Basketball, Cafe/Restaurant, Clubhouse, Fitness Center, Game Room, Manager on Site, Pickleball, Playground, Pool, Sauna, Sidewalks, Spa-Hot Tub, Tennis
Waterfront Description Lake
View Clubhouse, Lake, Tennis
Roof Type Concrete Tile
Exposure North
Building
Lot Description < 1/4 Acre, Cul-De-Sac, Sidewalks, Zero Lot
Story 2.00
Foundation CBS
Schools
Elementary Schools Whispering Pines Elementary School
Middle Schools Eagles Landing Middle School
High Schools Olympic Heights Community High
Others
Acceptable Financing Cash, Conventional
Listing Terms Cash, Conventional
Pets Allowed No Aggressive Breeds
Read Less Info
Want to know what your home might be worth? Contact us for a FREE valuation!

Our team is ready to help you sell your home for the highest possible price ASAP
Get More Information
- Boca Raton, FL
- West Palm Beach, FL
- Delray Beach, FL
- Boynton Beach, FL
- Lake Worth, FL
- Palm Beach Gardens, FL
- Jupiter, FL
- Wellington, FL
- Palm Beach, FL
- Deerfield Beach, FL
- Highland Beach, FL
- Pompano Beach, FL
- Fort Lauderdale, FL
- Parkland, FL
- Ocean Ridge, FL
- Lighthouse Point, FL
- Manalapan, FL


