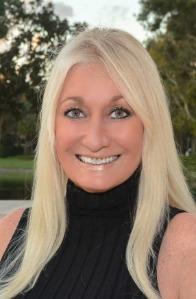Bought with LPT Realty, LLC
For more information regarding the value of a property, please contact us for a free consultation.
Key Details
Sold Price $1,197,500
Property Type Single Family Home
Sub Type Single Family Detached
Listing Status Sold
Purchase Type For Sale
Square Footage 2,300 sqft
Price per Sqft $520
Subdivision Four Seasons
MLS Listing ID RX-11082757
Style < 4 Floors,Contemporary
Bedrooms 2
Full Baths 2
Half Baths 1
HOA Fees $674/mo
Year Built 2023
Annual Tax Amount $9,177
Tax Year 2024
Lot Size 8,750 Sqft
Property Sub-Type Single Family Detached
Property Description
Welcome to the stunning and professionally decorated Upgraded Cerelia Model located at 8944 Bastille Circle East in the highly sought-after Parkland, FL. This exquisite single-story single-family home boasts 2,300 square feet of luxurious living space designed for comfort and style, with 2 bedrooms plus Den, 2.5 bathrooms, and a host of premium features. Upon entry, you'll be captivated by the 9'' wide plank engineered wood flooring that flows seamlessly throughout the home. The impact windows and doors not only offer security but also allow for an abundance of natural light to fill the space. Central to this home is the gourmet kitchen, where culinary enthusiasts will appreciate the white shaker kitchen cabinets, quartz countertops, and top-of-the-line gas cooktop.
Location
State FL
County Broward
Community Four Seasons
Area 3614
Zoning PRD
Rooms
Other Rooms Attic, Den/Office, Laundry-Inside, Workshop
Interior
Heating Central, Electric
Cooling Central, Electric
Flooring Laminate
Exterior
Exterior Feature Auto Sprinkler, Covered Patio, Fence, Outdoor Shower, Zoned Sprinkler
Parking Features 2+ Spaces, Drive - Decorative, Driveway, Garage - Attached
Garage Spaces 3.0
Pool Heated, Inground, Salt Chlorination, Spa
Community Features Sold As-Is, Survey, Gated Community
Utilities Available Cable, Electric, Gas Natural, Public Sewer, Public Water
Amenities Available Basketball, Billiards, Bocce Ball, Cafe/Restaurant, Clubhouse, Fitness Center, Pickleball, Pool, Putting Green, Sidewalks, Spa-Hot Tub, Tennis
Waterfront Description None
View Garden, Pool
Roof Type S-Tile
Exposure East
Building
Lot Description < 1/4 Acre, 1/4 to 1/2 Acre, Interior Lot, Private Road, Sidewalks
Story 1.00
Foundation CBS, Stucco
Others
Acceptable Financing Cash, Conventional
Listing Terms Cash, Conventional
Pets Allowed No Aggressive Breeds
Read Less Info
Want to know what your home might be worth? Contact us for a FREE valuation!

Our team is ready to help you sell your home for the highest possible price ASAP
Get More Information

- Boca Raton, FL
- West Palm Beach, FL
- Delray Beach, FL
- Boynton Beach, FL
- Lake Worth, FL
- Palm Beach Gardens, FL
- Jupiter, FL
- Wellington, FL
- Palm Beach, FL
- Deerfield Beach, FL
- Highland Beach, FL
- Pompano Beach, FL
- Fort Lauderdale, FL
- Parkland, FL
- Ocean Ridge, FL
- Lighthouse Point, FL
- Manalapan, FL


