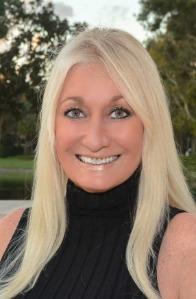Bought with Preferred Properties Int'l Rea
For more information regarding the value of a property, please contact us for a free consultation.
Key Details
Sold Price $2,212,500
Property Type Single Family Home
Sub Type Single Family Detached
Listing Status Sold
Purchase Type For Sale
Square Footage 4,724 sqft
Price per Sqft $468
Subdivision Boca Bridges
MLS Listing ID RX-11104615
Style < 4 Floors,Contemporary,Multi-Level
Bedrooms 5
Full Baths 6
HOA Fees $1,120/mo
Year Built 2020
Annual Tax Amount $17,606
Tax Year 2024
Lot Size 8,137 Sqft
Property Sub-Type Single Family Detached
Property Description
Exquisite contemporary Anabelle model offering 5 bedrooms, 6 bathrooms, loft, club room, and 3-car garage in coveted Boca Bridges. Privately nestled with no rear neighbors, this serene retreat invites you to relax and entertain by the custom heated pool with raised spa and expansive marble patio. The gourmet chef's kitchen features top-tier appliances, oversized island and custom cabinetry. Light & bright, the open floor plan and seamless flow are enhanced by soaring ceilings, gorgeous porcelain tile, wide plank wood flooring upstairs, and designer lighting. Total peace of mind, the home includes impact glass and a whole-house generator. Additional highlights include a spacious primary suite with sitting area, generous walk-in custom closets throughout, and an extended circular driveway.
Location
State FL
County Palm Beach
Community Boca Bridges
Area 4750
Zoning AGR-PU
Rooms
Other Rooms Cabana Bath, Family, Laundry-Inside, Laundry-Util/Closet, Loft
Interior
Heating Central, Electric
Cooling Central, Electric, Zoned
Flooring Carpet, Marble, Tile, Wood Floor
Exterior
Exterior Feature Auto Sprinkler, Covered Balcony, Covered Patio, Custom Lighting, Fence, Open Patio
Parking Features 2+ Spaces, Driveway, Garage - Attached
Garage Spaces 3.0
Pool Heated, Inground, Salt Chlorination
Community Features Sold As-Is, Gated Community
Utilities Available Cable, Electric, Gas Natural, Public Sewer, Public Water
Amenities Available Basketball, Cafe/Restaurant, Clubhouse, Community Room, Fitness Center, Game Room, Lobby, Manager on Site, Pickleball, Playground, Pool, Sauna, Sidewalks, Spa-Hot Tub, Street Lights, Tennis
Waterfront Description None
View Garden, Pool
Roof Type Concrete Tile
Exposure North
Building
Lot Description < 1/4 Acre
Story 2.00
Foundation CBS
Schools
Elementary Schools Whispering Pines Elementary School
Middle Schools Eagles Landing Middle School
High Schools Olympic Heights Community High
Others
Acceptable Financing Cash, Conventional
Listing Terms Cash, Conventional
Pets Allowed No Aggressive Breeds
Read Less Info
Want to know what your home might be worth? Contact us for a FREE valuation!

Our team is ready to help you sell your home for the highest possible price ASAP
Get More Information

- Boca Raton, FL
- West Palm Beach, FL
- Delray Beach, FL
- Boynton Beach, FL
- Lake Worth, FL
- Palm Beach Gardens, FL
- Jupiter, FL
- Wellington, FL
- Palm Beach, FL
- Deerfield Beach, FL
- Highland Beach, FL
- Pompano Beach, FL
- Fort Lauderdale, FL
- Parkland, FL
- Ocean Ridge, FL
- Lighthouse Point, FL
- Manalapan, FL


